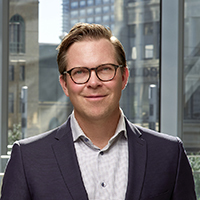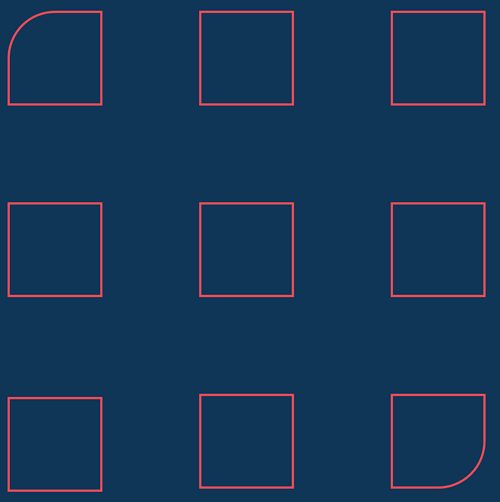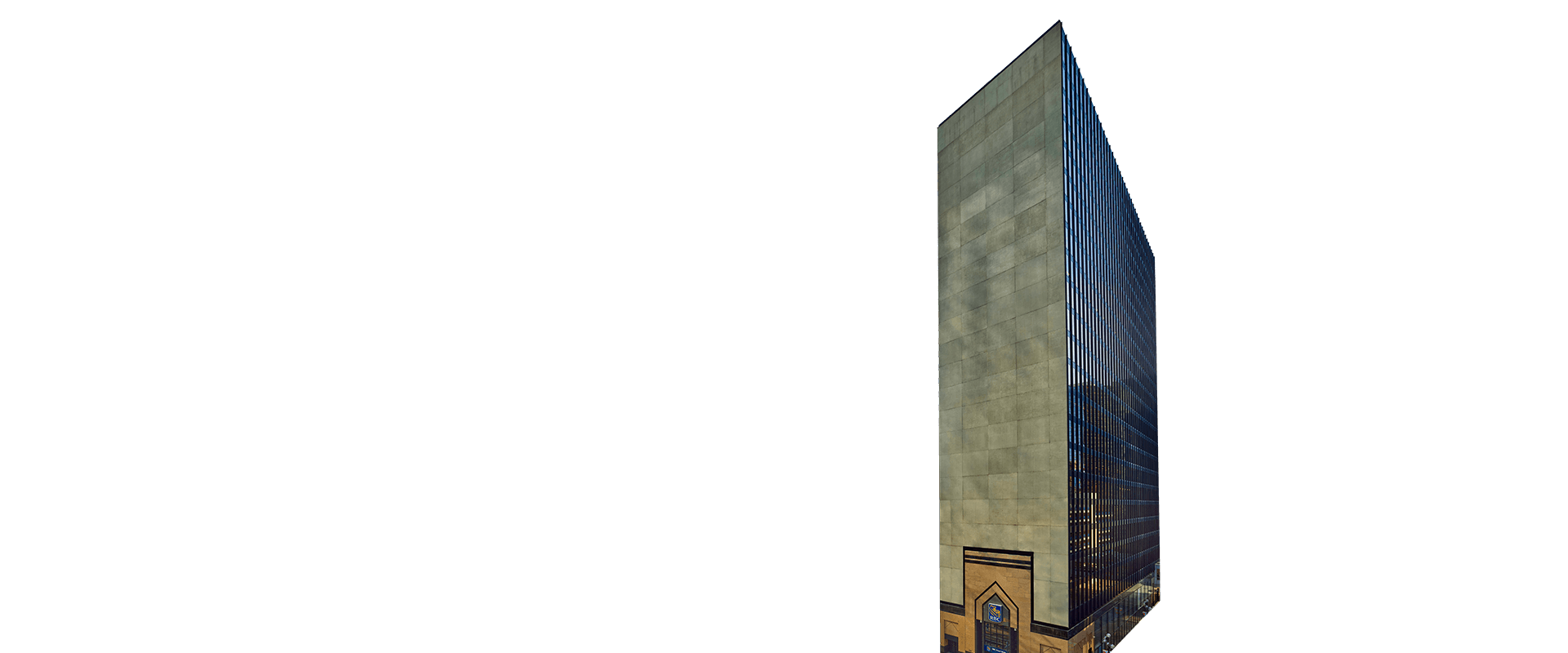
Office properties
Royal Bank Building
Part of the landmark Bankers Hall complex with convenient access to the best that downtown Calgary has to offer.
Leasing inquiries
Feature listing
Suite 1400
Take advantage of everything the Bankers Hall complex has to offer. Available in base building condition, this full floor in the Royal Bank Building is ready for your tenant to make it their own.
View tour View floor plan
View floor plan
Complex size (sq.ft.):
2,648,000
Office size (sq.ft.):
330,000
Retail size (sq.ft.):
19,500
Typical floor size (sq.ft.):
12,800
Number of floors:
24
Year built:
1970, Modernization 1990, 2000
Additional Rent:
$22.53
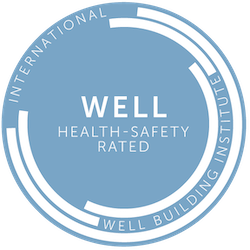

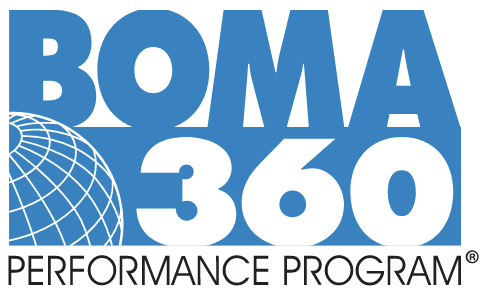

- Access to Bankers Hall’s 2,800 square foot hospitality-focused tenant lounge
- Access to Bankers Hall’s 10,400 square foot technology-enabled conference centre
- Access to Bankers Hall’s 11,200 square foot full-service fitness centre
- Direct access to Bankers Hall’s 220,000 square foot sky-lit central shopping corridor
- Connection to Plus 15 above-ground walkway system
- Underground heated parking
- On-site management with 24/7 building access and security
- Green amenities and sustainability programs

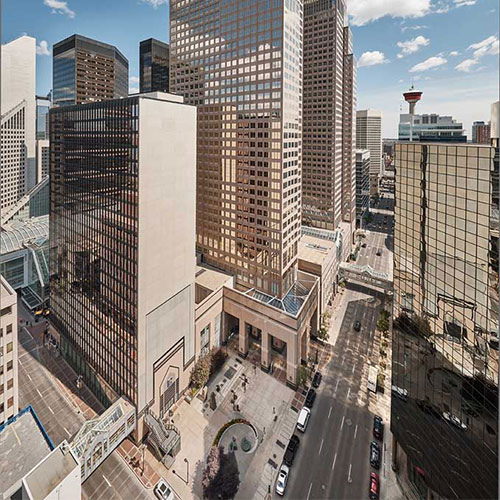
Royal Bank Building
335 8 Avenue SW
Calgary, AB
T2P 1C9

Resources
Download the materials below for more detailed information on the building.
Tenant portal
Be in the know of what’s happening around your building with axiis by Brookfield Properties, the app that revolves around you. Tenants use axiis to access amenities, services, and relevant building information.
Login
















