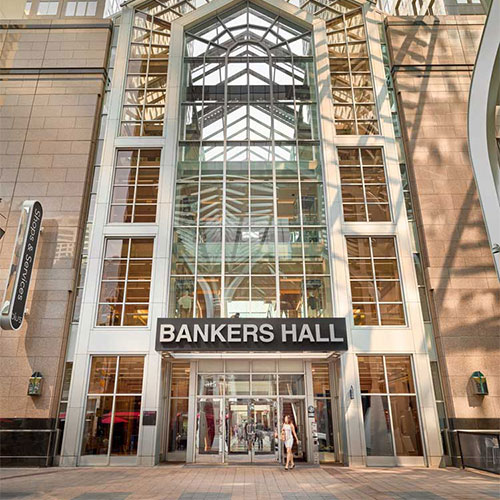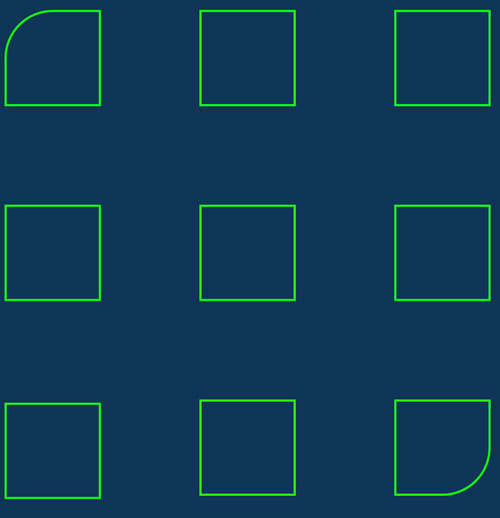Retail properties
Bankers Hall
The 220,000 square foot sky-lit retail gallery attracts 145,000 people a week.
Leasing inquires Office leasing
Office leasing
Complex size (sq.ft.):
2,648,000
Retail size (sq. ft.):
220,000
# of floors of retail:
3
Daytime population (1-block radius):
26,165

- 366 to 7,368 sq. ft. availabilities
- Sky-lit glass atrium at the base of two 52-storey office towers
- Over 200,000 sq. ft. of retail over three levels
- Direct connections to Gulf Canada Square, The Core, Bankers Court and Eighth Avenue Place
- Green amenities and sustainability programs


Bankers Hall
West Tower
888 3 Street SW
Calgary, AB
T2P 5C5
East Tower
855 2 Street SW
Calgary, AB
T2P 4J9

Availabilities
| Unit | Area (sq. ft.) | Ceiling Height | Exhaust | Floor Plan |
|---|---|---|---|---|
| 201 | 1,027 | |||
| 205 | 2,118 | 10' to Underside T-Bar |
View Plan
|
|
| 236 | 820 | |||
| 334 | 503 | U/S of slab: 14’ 5” | 5,000 CFM |
View Plan
|
| 336 | 495 | |||
| 340 | 1,334 | 14’ 5” | 5,000 CFM |
View Plan
|
| 345 | 2,235 | U/S of slab: 14’ 5” | 3,127 CFM |
View Plan
|
| 360 | 7,368 | U/S of slab: 14’ 5” |
View Plan
|
|
| 361 | 4,339 | |||
| 366 | 465 |
Resources
Download the materials below for more detailed information on the building.
Tenant portal
Be in the know of what’s happening around your building with axiis by Brookfield Properties, the app that revolves around you. Tenants use axiis to access amenities, services, and relevant building information.
Login








